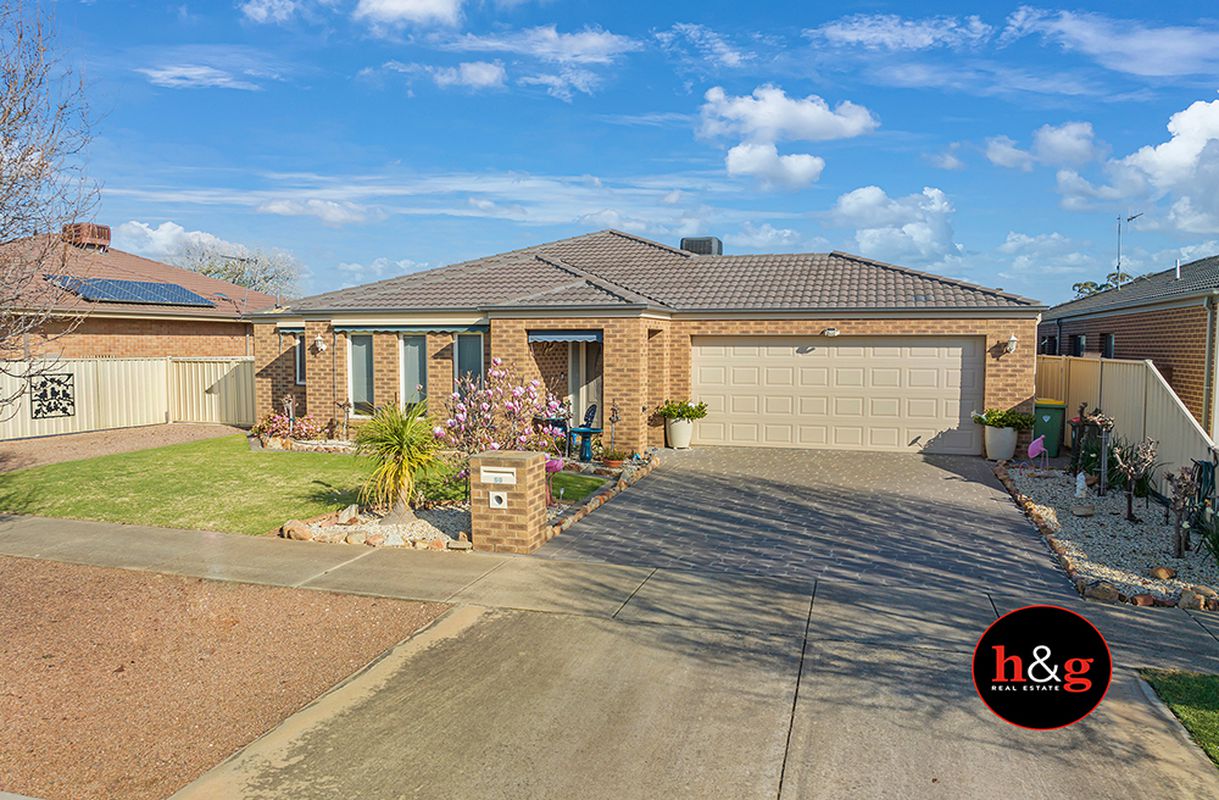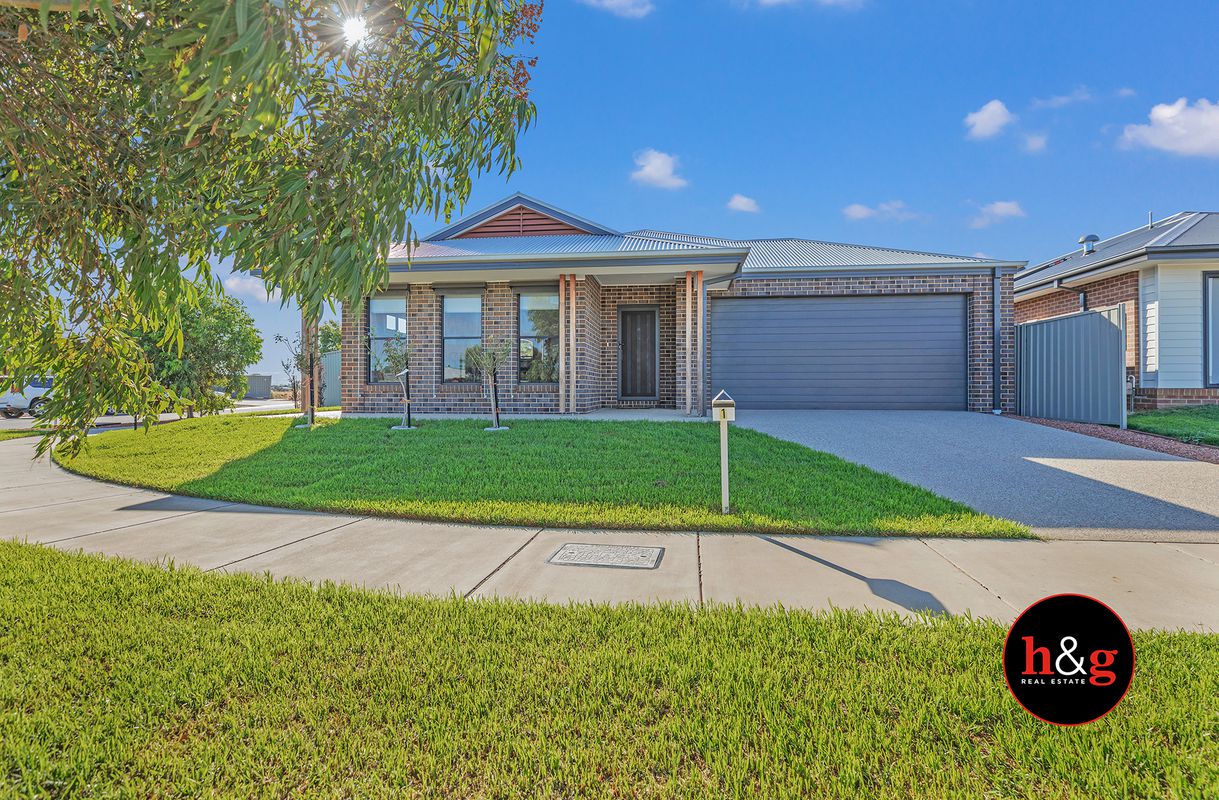|
Kyabram Office (03) 5852 2377 [email protected] |
|
Nathalia Office (03) 5866 2121 [email protected] |

|
Kyabram Office (03) 5852 2377 [email protected] |
|
Nathalia Office (03) 5866 2121 [email protected] |

| 4 Beds | 2 Baths | Approx 893 m2 | 2 car spaces |

You can tell when you walk into a property, that it was built with the future in mind. 21 Kangaroo Way is certainly one of these. This 4 BR home is well laid out with a master suite to the front of the home and 3 large bedrooms all with WIR to the rear, giving it a great symmetry for modern living. Living space is abundant with an open plan kitchen and dining area interconnecting to both the main living area and separate lounge. This is complemented by a study that is centrally located, giving the owner the opportunity to work from home and school aged children a spot to work on after hours projects.
The kitchen is a dream come true, with wide stone bench tops including a large island bench, an oversized pantry and 900mm gas stove with electric oven. Accompanying this is extra drawer storage at the rear of the island bench. A huge extra feature of this property is a large 5 kw (approx.) solar array with micro inverters, helping to reduce power bills into the future.
Heading outside, the yard has been maintained to a very high standard made easy by an automatic sprinkler system, a cubby house for the kids, excellent fencing and dual access points to the property and backyard. This is all topped off with a concrete floored lock-up shed (6m x 4.6m & 2.5m high). This is in addition to the oversize garage (7.3 x 6.9m) and gives a good amount of storage options to the homeowner.







50 Goegan Drive, Kyabram
| 4 beds | 2 baths | 2 car spaces |

1 Wombat Way, Kyabram
| 4 beds | 2 baths | 2 car spaces |